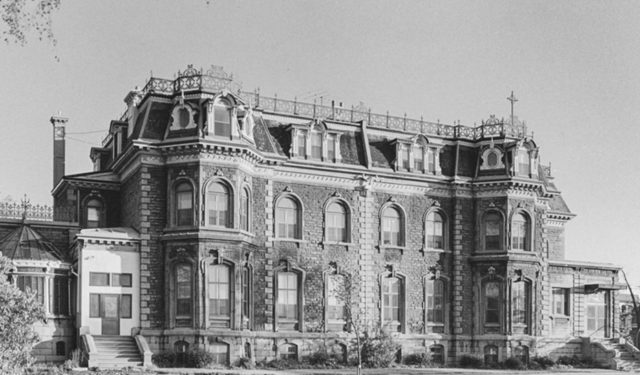Worksites as design projects
Can a construction site be an opportunity to reflect on design? Some thoughts inspired by the Building Montreal exhibition.
August 31, 2023
Being around worksites is an integral part of the urban experience. Construction sites are signs of a city’s social and economic vitality, as well as its ability to adapt to the challenges it faces. This is part of the message behind the photographs in the Building Montreal exhibition. They illustrate not only the evolution of existing developments, but also the new infrastructures created in the city’s downtown core and central neighbourhoods.
McGill College Avenue, where the exhibition is located, is an eloquent example of this constant urban transformation as it is also the location of a large-scale construction site involving the new REM (Réseau Express Métropolitain) light rail network. At the same time, three of the exhibition’s photos illustrate work undertaken nearly a century ago to build the original rail line running through the tunnel under the mountain.
This railway required the creation of a north-south trench dividing the downtown core and the building of a bridge on Dorchester Street (today René-Lévesque Boulevard). It also paved the way for the construction of the Fairmont Queen Elizabeth Hotel and Place Ville Marie in the late 1950s and early 1960s as well as the eventual development of McGill College Avenue in the 1980s, which has offered one of Montreal’s most iconic views of Mount Royal ever since. These multiple iterations of McGill College Avenue clearly illustrate how cities require continual reinvention.
Despite worksites being necessary to this process, the field of design and architecture has taken very little interest in this intermediary phase of construction projects. The images accompanying the winning proposal of the international urban design competition to reinvent McGill College Avenue envision a green, pedestrian public space. However, approximately 10 years will have passed from the launch date of the work currently under way to the inauguration of the new public space. This decade will have left its mark on the memories of the people who visit, work, study and live in the area.
In 2014, the City of Montreal’s Bureau du design, in collaboration with its resident experience and communications department as well as its infrastructure and roads department, organized a colloquium to reflect on the idea of worksites as design challenges with a view to improving the living environment of citizens living near major urban construction sites. In short, can worksites also be an opportunity to reflect on design? How can we ensure that those living in the vicinity enjoy a safe, comfortable experience in an attractive area with access?
The photographs in the Building Montreal exhibition illustrate the advances made in mitigating the impact of urban construction sites. An 1893 photograph taken at the intersection of St. Catherine Street and St. Lawrence Boulevard shows sidewalks completely open to where a tramway crossing is being built, with pedestrians walking right through the middle of the construction zone.
A photograph documenting the construction of the Canadian Arena (the Forum) some 30 years later shows little more has been done to protect pedestrians on the surrounding sidewalks.
It is not until the 1980s, with the photograph of Complexe Guy-Favreau under construction, that we see fencing used to enclose and secure worksites, as well as signs of graphic or artistic attempts to beautify them. At this point, however, the idea of seeing worksites as design opportunities was still in its infancy.
The colloquium Unsitely! – Leveraging Design to Improve Urban Construction Sites was an international call for best practices and led the way for new ways of doing things on Montreal worksites. Case studies from North America and Europe demonstrated that worksites offer a unique opportunity for dialogue between major urban project developers and residents. For example, construction site perimeters and fencing can communicate a project’s objectives and enhance its acceptability. In addition, the temporary nature of worksite structures offers a chance to experiment with new uses or envision future uses of the facilities, as well as express a distinct, unique urban identity to enliven the public space for a time.
Inspired by these international examples, a process of innovation by design was put in place and the City of Montreal conducted various pilot projects to study the advantages and drawbacks of projects around the perimeter of worksites. Working with a variety of professionals in industrial design, graphic design, architecture and landscape architecture, the city used this product development approach to create the Toolkit for better informing, delimiting and directing on worksites. These tools notably include a graphics and signage strategy and information modules for municipal construction sites. The objective of these elements is to improve the visual and functional quality of spatial planning in the vicinity of Montreal worksites.
Comparing photographs in the Building Montreal exhibition with recent practices in worksite design reveals that people have only recently become aware of worksites as key opportunities to consider when planning projects. Far from simply mitigating worksite impacts and decorating the surrounding fencing, the primary goal of a worksite design approach is to pay special attention to the citizens who have to “live with” the worksite.












